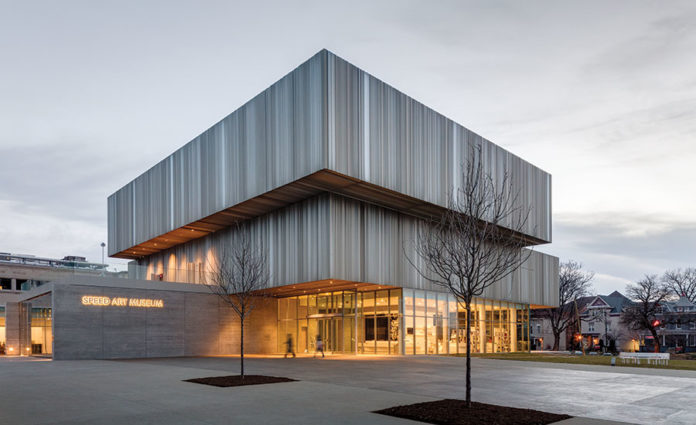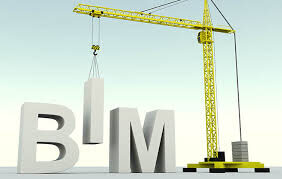ABOUT US
Education is everything to do with thinking – analytical and visual. We at J CADD SOLUTION Thrissur promote IT-enabled design thinking in which we promote people’s innate spirit of visualization using computer’s inherent ability to analyse zeroes and ones.






